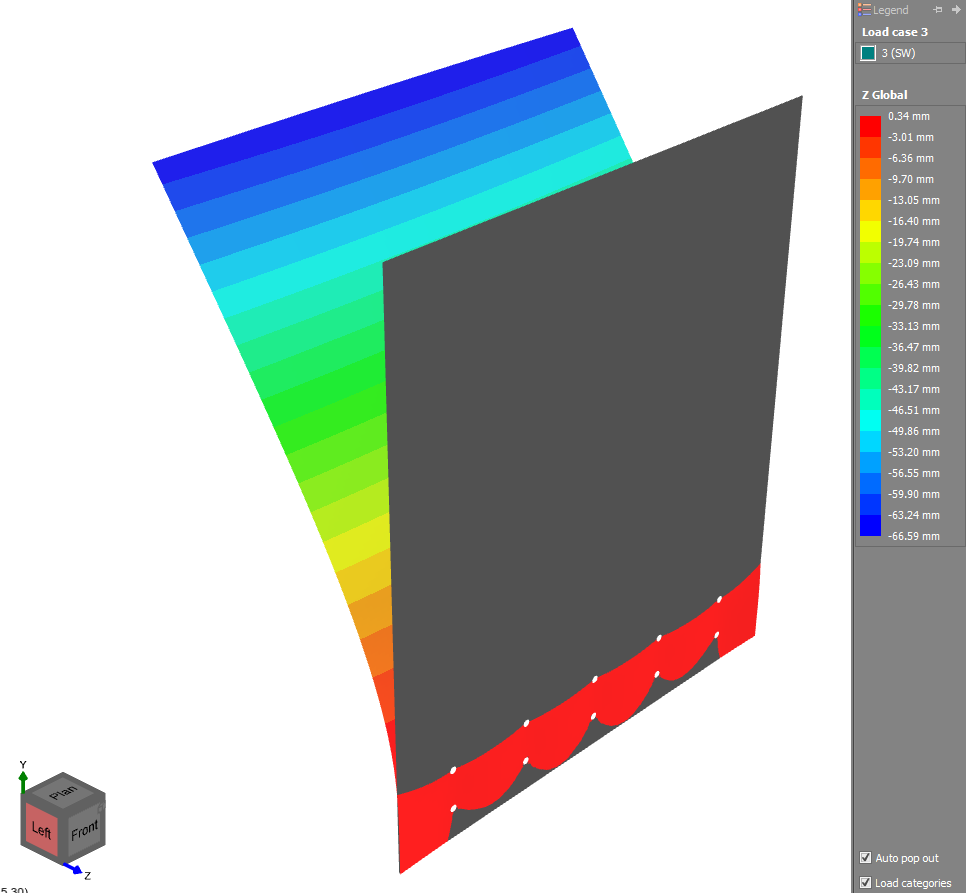
Description
Finite Element Analyses of glass facades/balustrades were a common job, below you will find a number of examples of this.
Balustrade Stairs
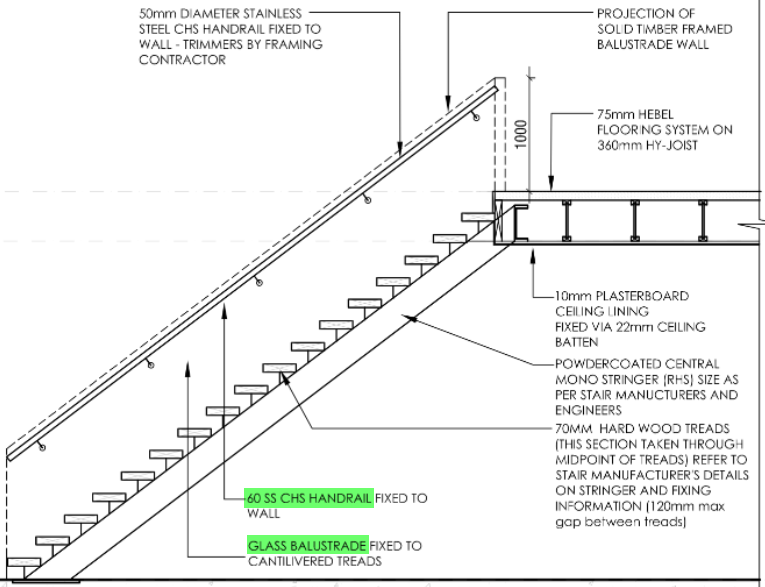 Initial Spacegass model:
Initial Spacegass model:

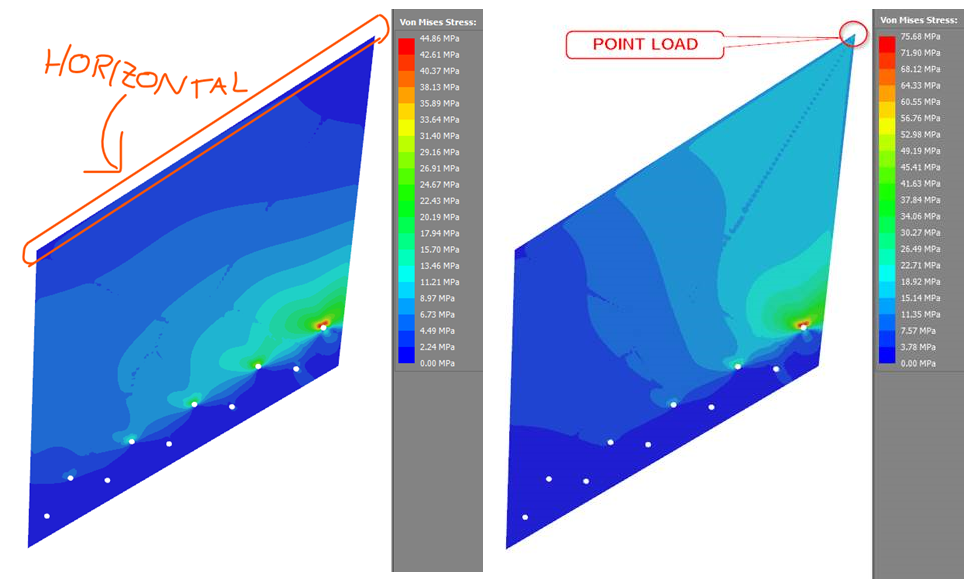 Full Strand7 Model:
Full Strand7 Model:
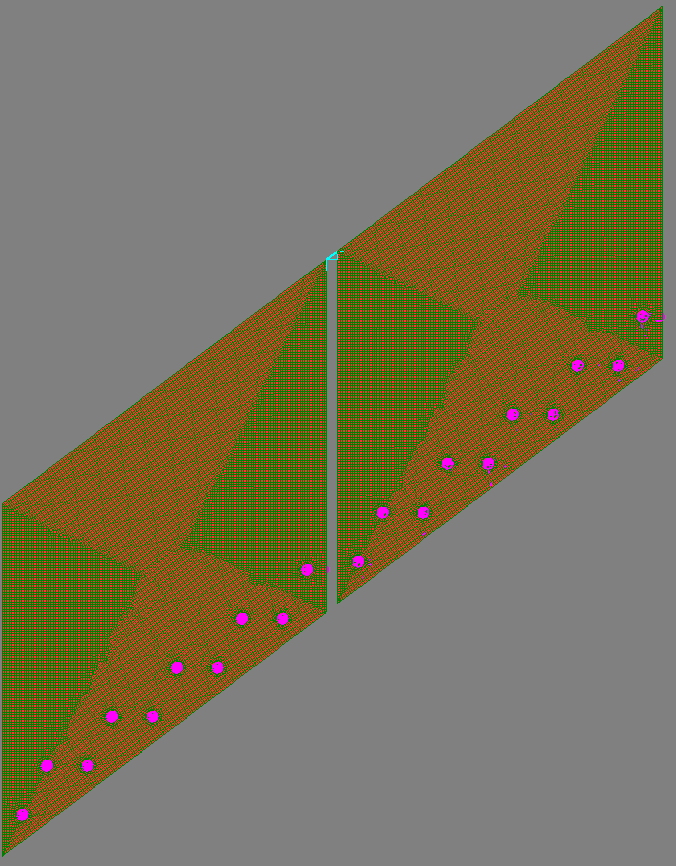
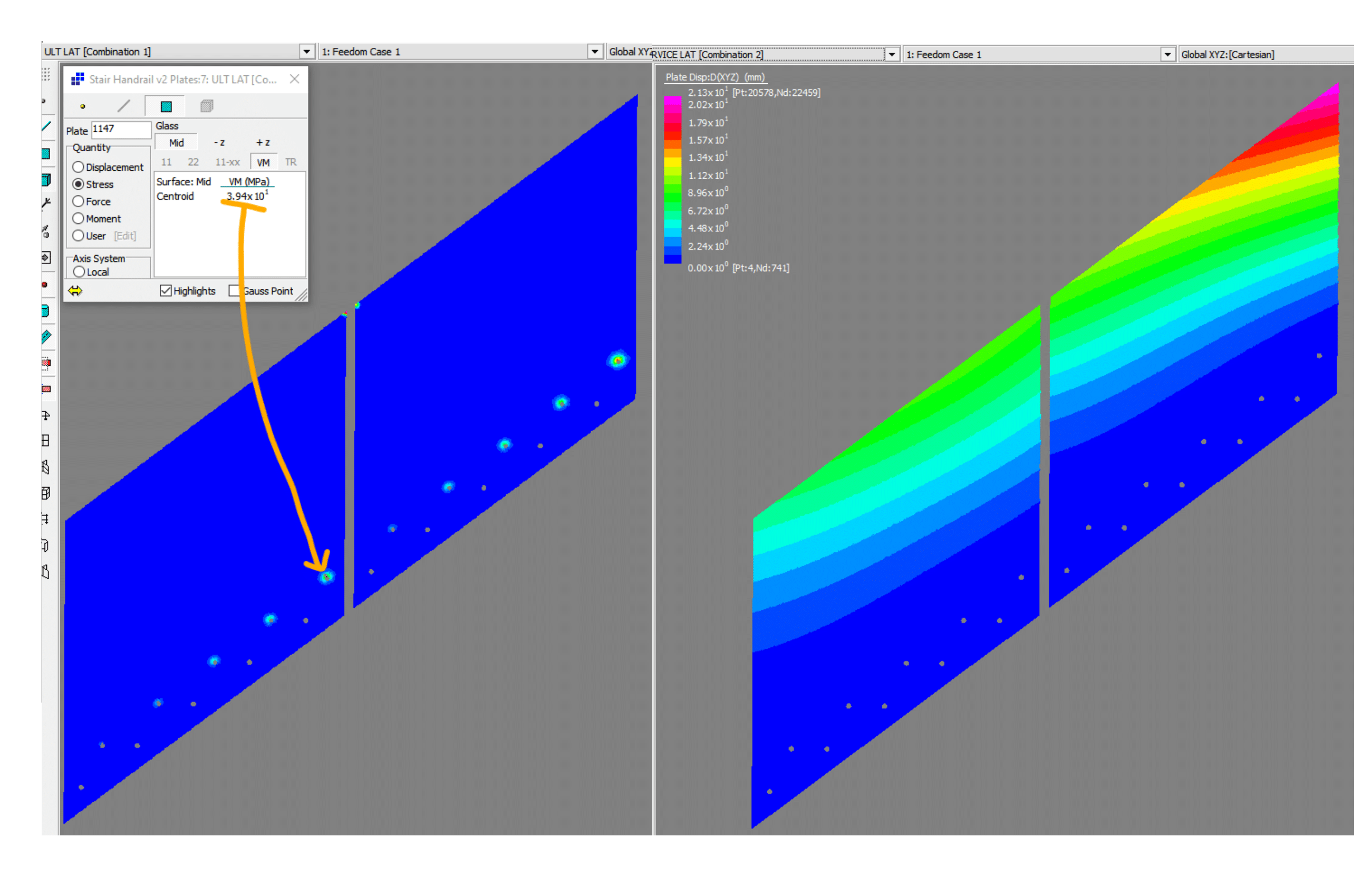
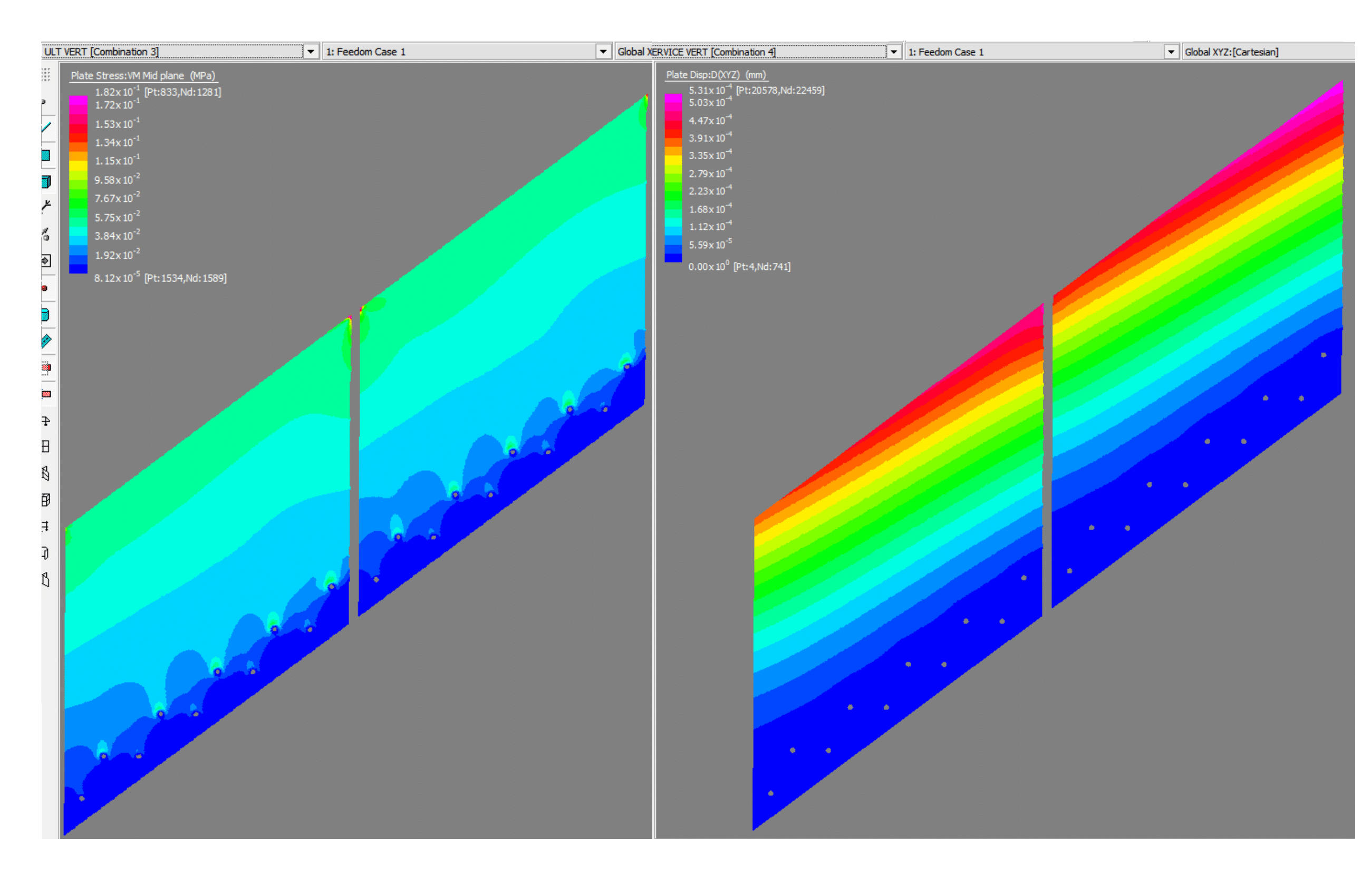
Roofing Canopy
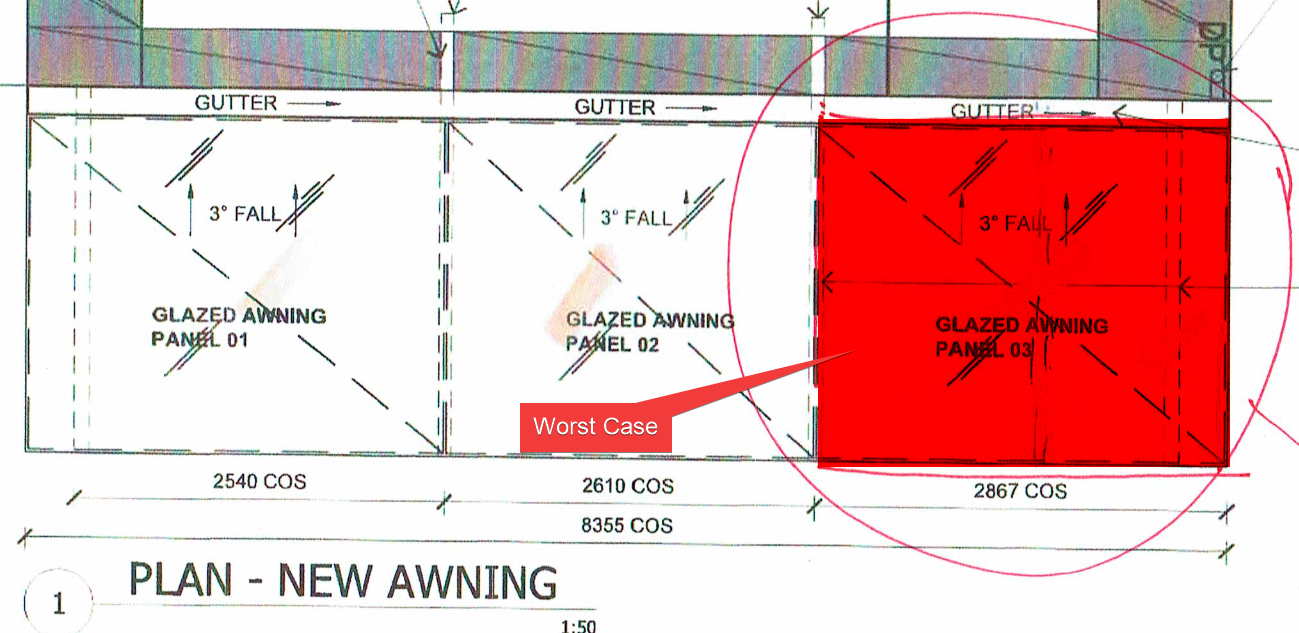 Original analyses found the original glass configuration failed under load.
Original analyses found the original glass configuration failed under load.
 Instead of thickening the glass, including an additional midspan support allowed the original 12mm thickness to pass.
Instead of thickening the glass, including an additional midspan support allowed the original 12mm thickness to pass.

Hallway Windows
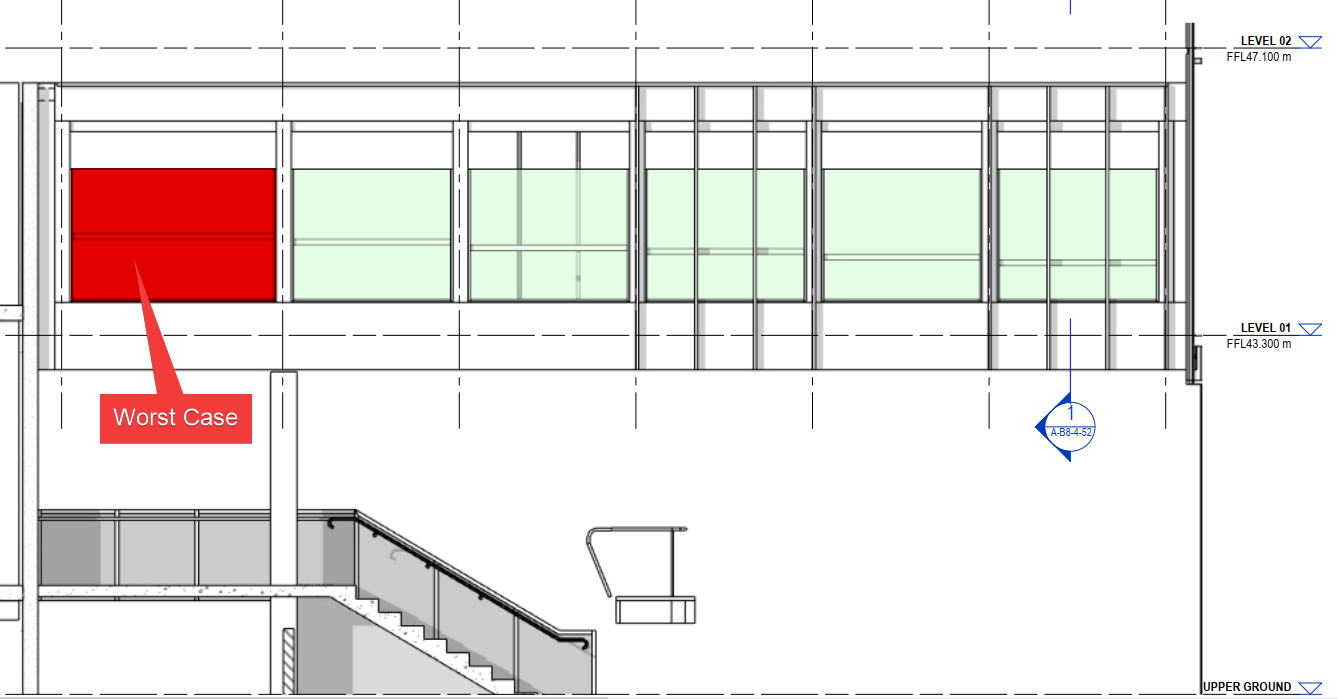 Initial comparison of load cases found the 12mm glass to be the optimal case.
Initial comparison of load cases found the 12mm glass to be the optimal case.
 Checking against AS1288 the 12mm passed all required tests.
Checking against AS1288 the 12mm passed all required tests.



Comments