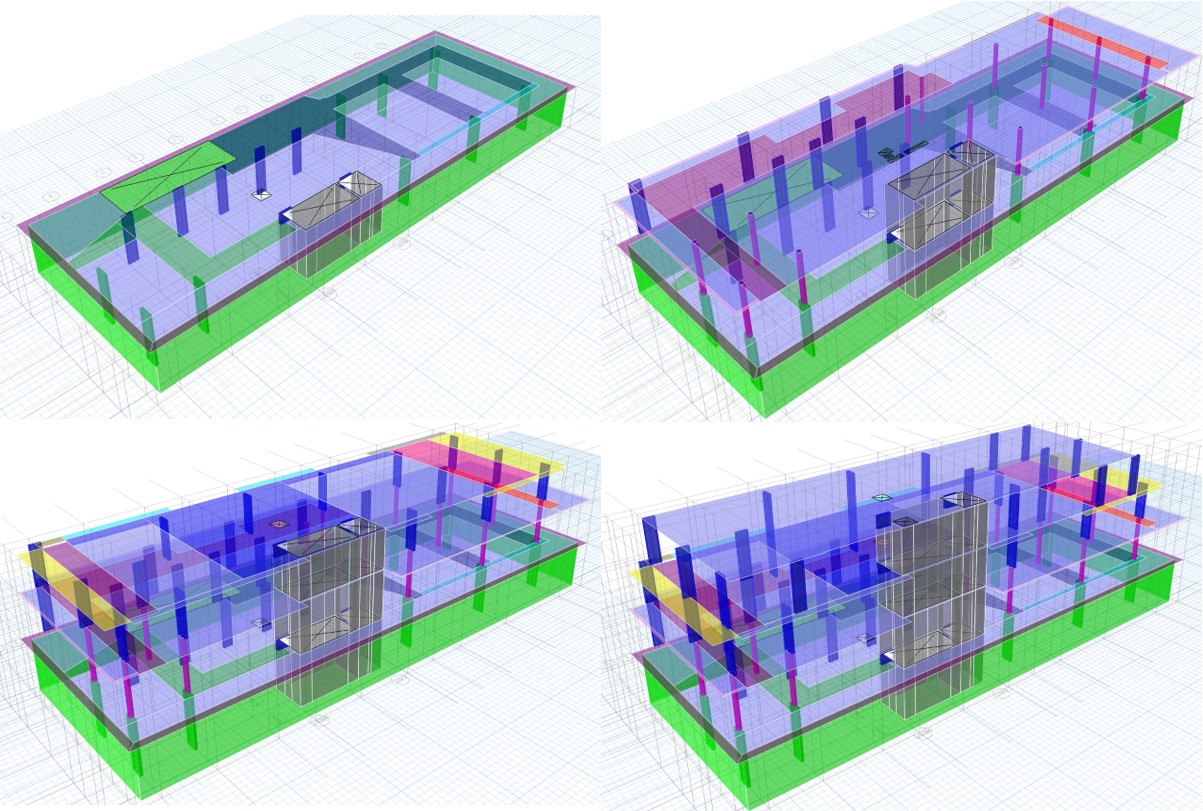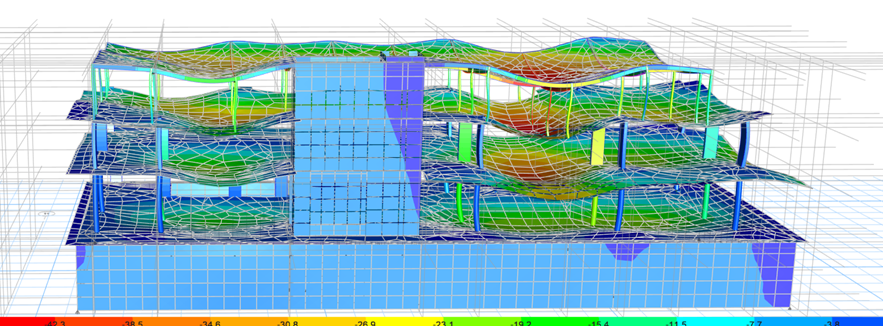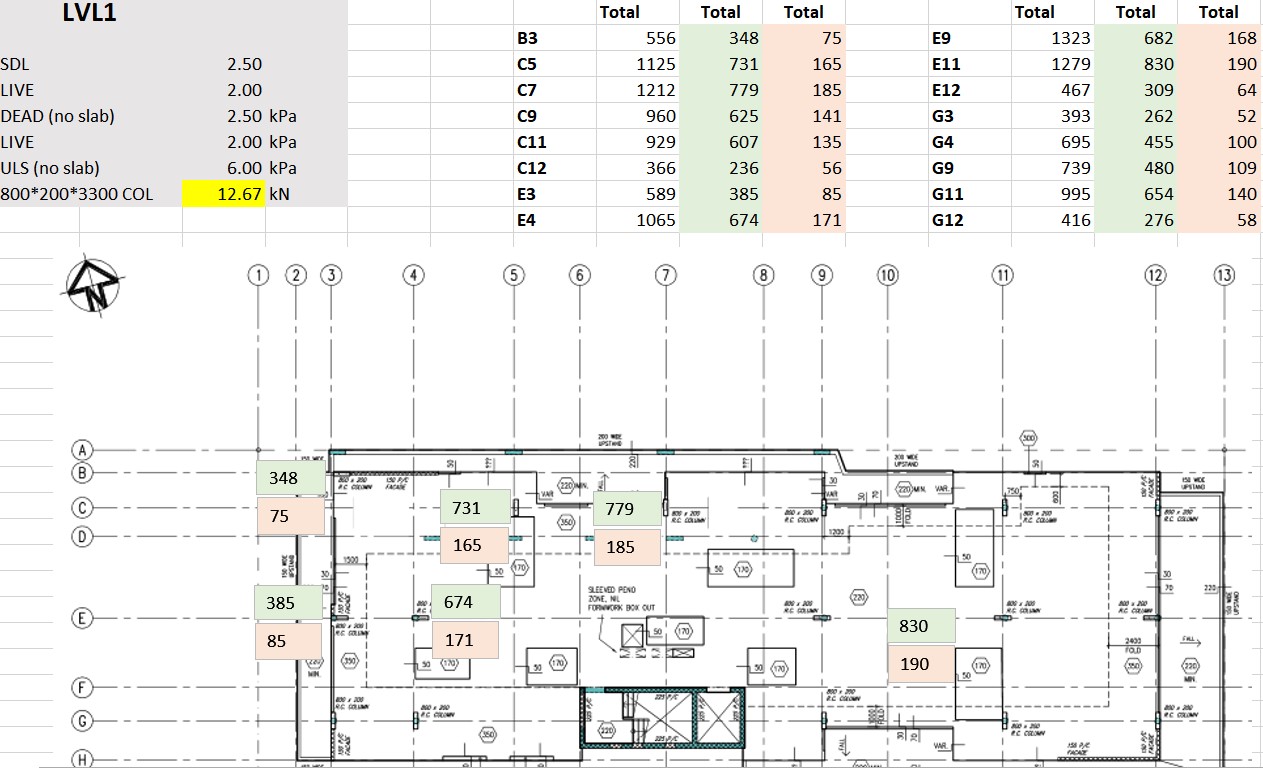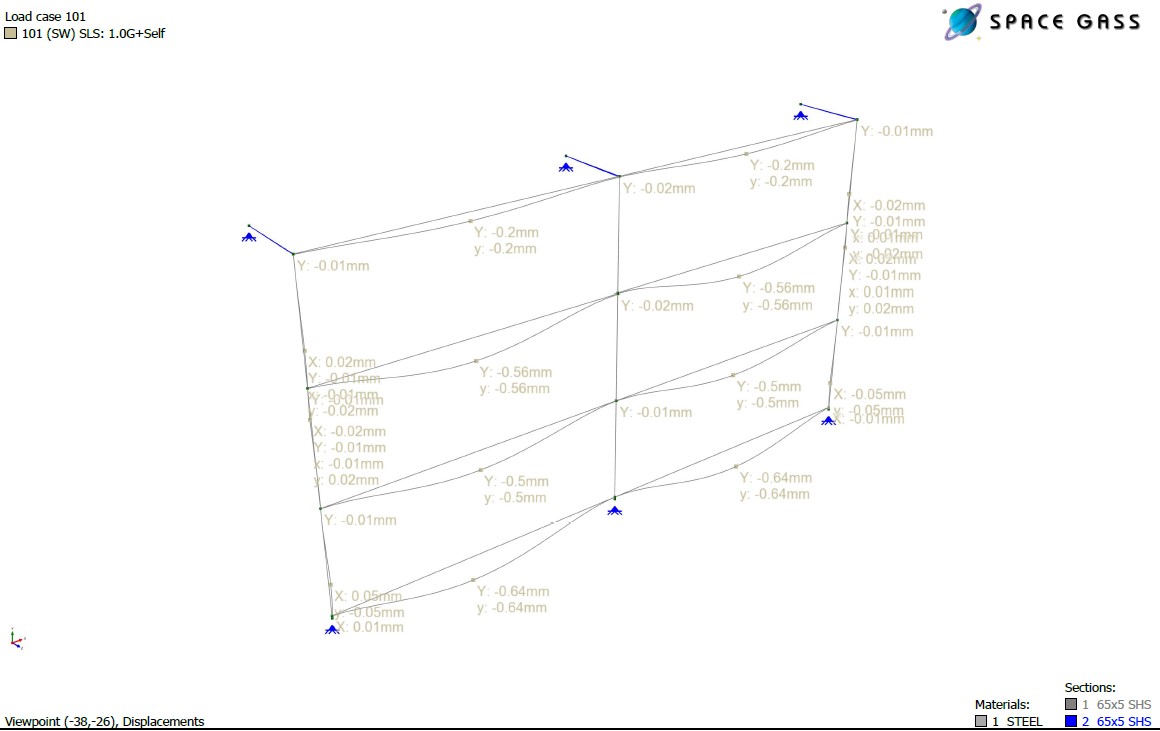
Description
A two-storey commercial and residential building with a basement carpark. The ground floor is proposed to be used for retail purposes, while the first and second floors are proposed to be used as apartment floors. An additional lightweight roof has been considered in the design for future addition of one apartment floor. The floor slabs are post-tensioned concrete slab which are designed by others.
- The shoring wall design to protect adjoining properties
- The concrete core wall along with rigid diaphragm (concrete flat plate) to resist lateral loads
- The columns, flat plate and beams are provided to resist gravity loads only.
ETABS


EXCEL

SPACEGASS


Comments