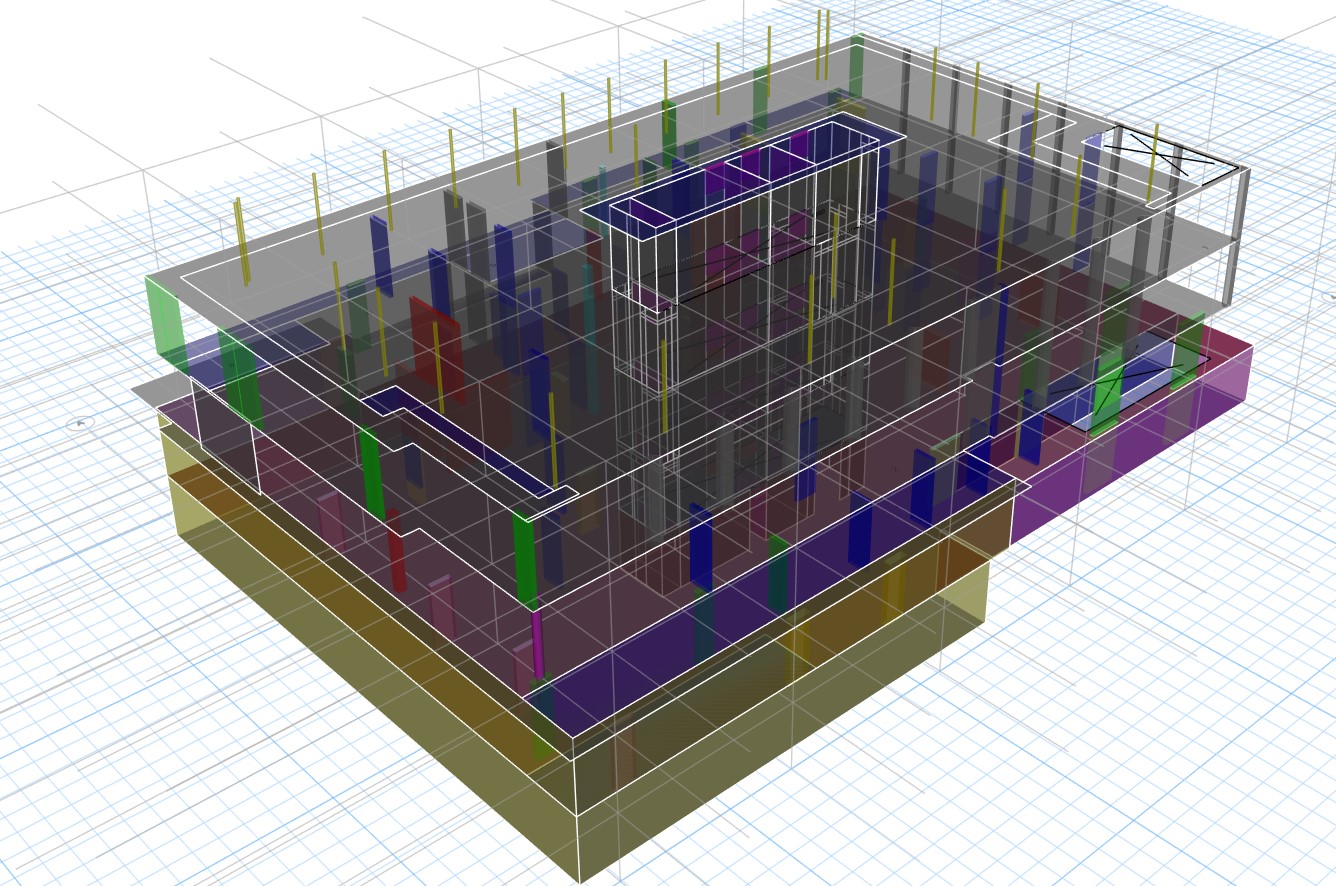
Description
A three-storey residential building with a basement carpark. The ground floor to the third floor are proposed to be used as apartment floors, with an accessible roof garden. The floor slabs are post-tensioned concrete slab which are designed by others.
Computations
A comprehensive set of calculations were required to ensure the structural integrity of the design.
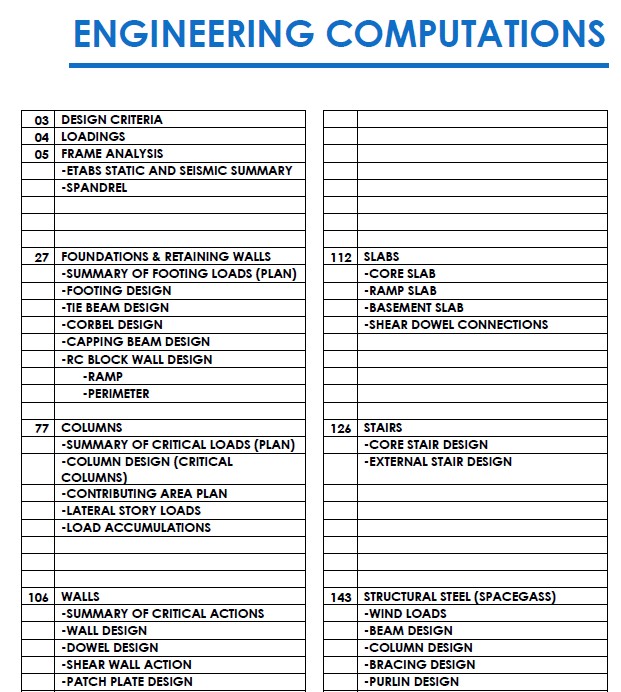 Two methods of load assessment were employed in order to verify the accuracy of the following computations. An ETABS model was used as a primary source due to the wide range of features and extensive modelling capabilities.
Two methods of load assessment were employed in order to verify the accuracy of the following computations. An ETABS model was used as a primary source due to the wide range of features and extensive modelling capabilities.
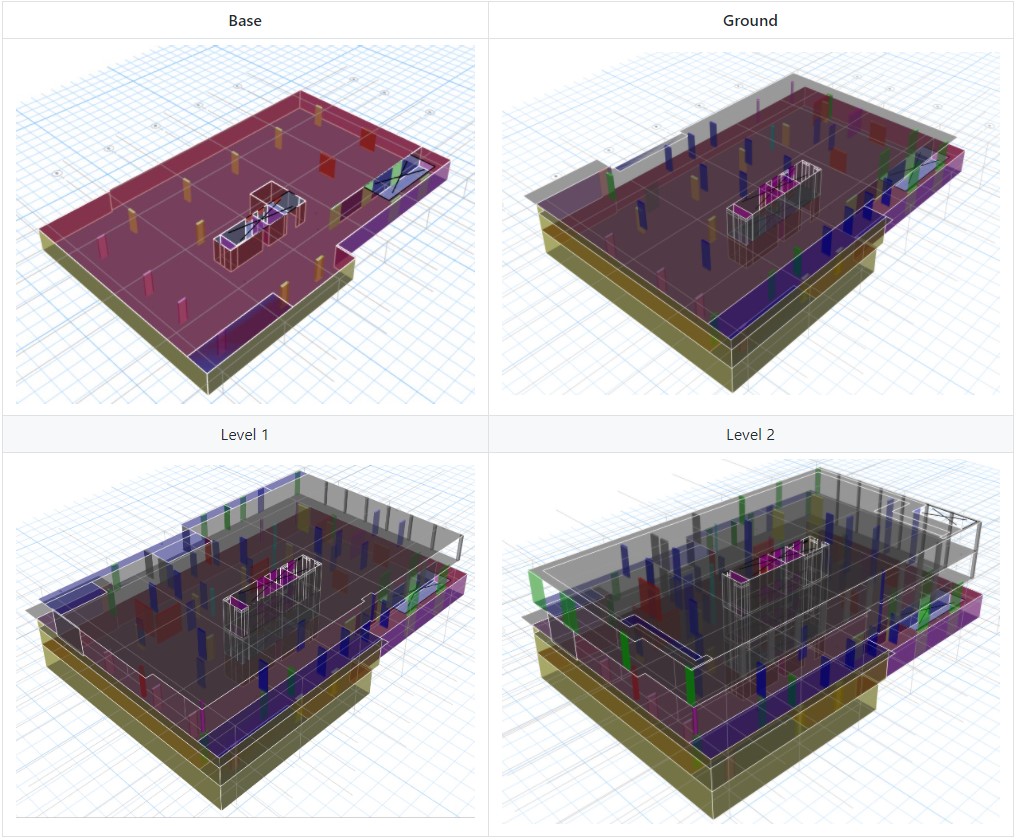
The secondary analysis method was a time consuming full building excel model that used the tributary area method in order to break down the applied loads.
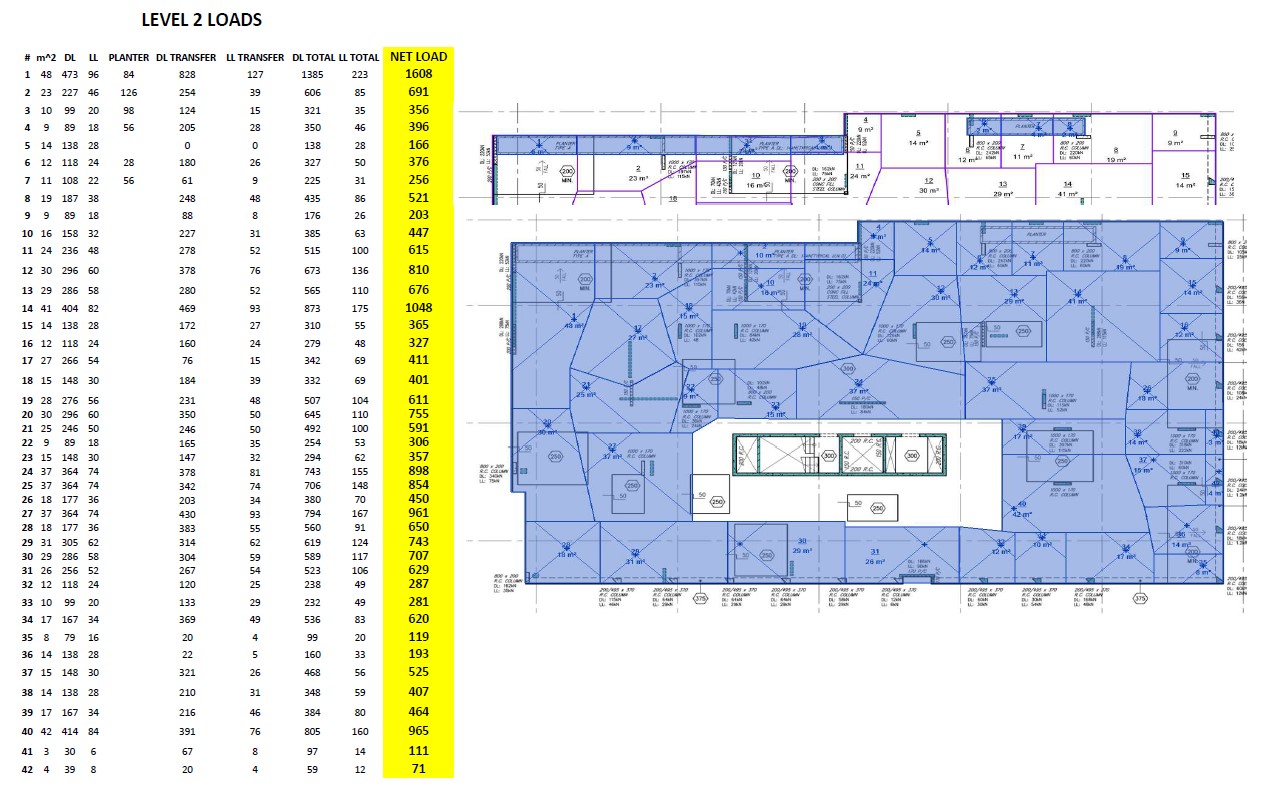
Column specifications were calculated using RAPT (an analysis and design package for reinforced and post-tensioned concrete structural systems), taking the loads from the load breakdown models.
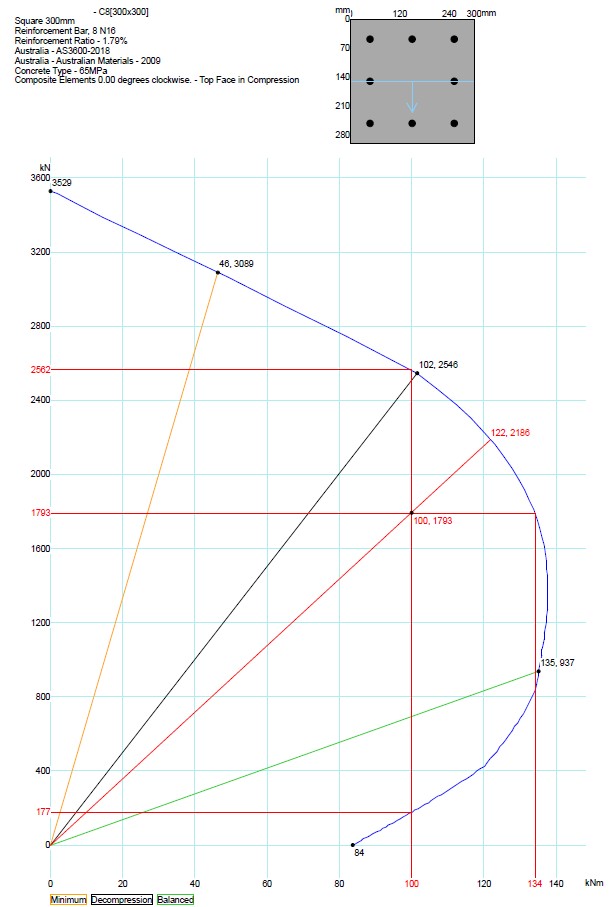
The steel roof was modelled and subsequently analysed using SPACEGASS.
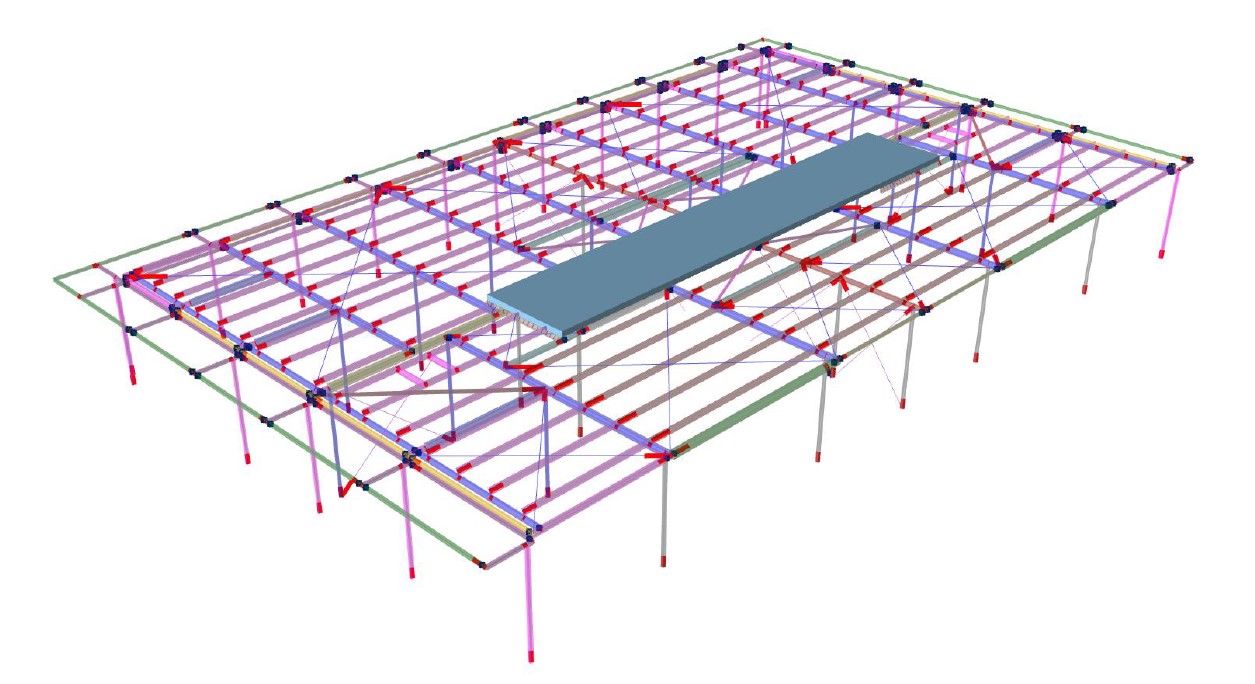

Comments